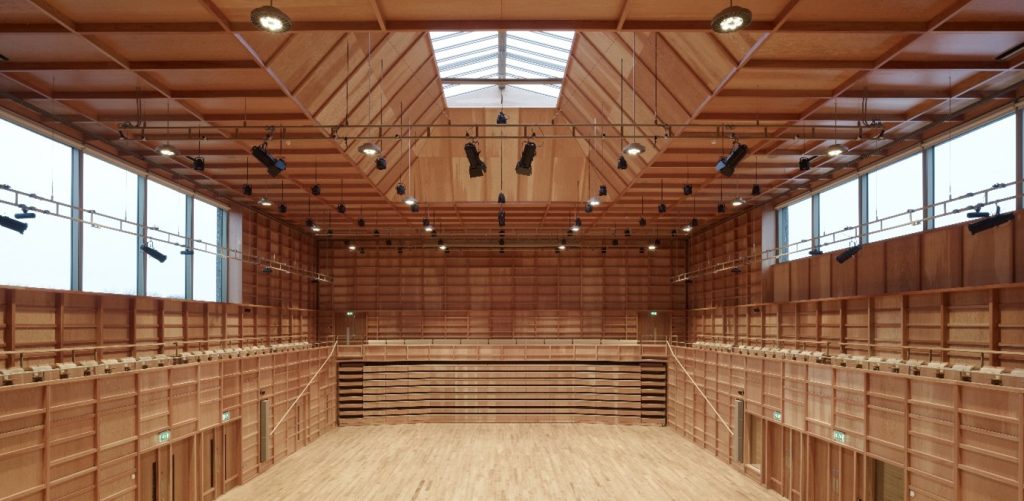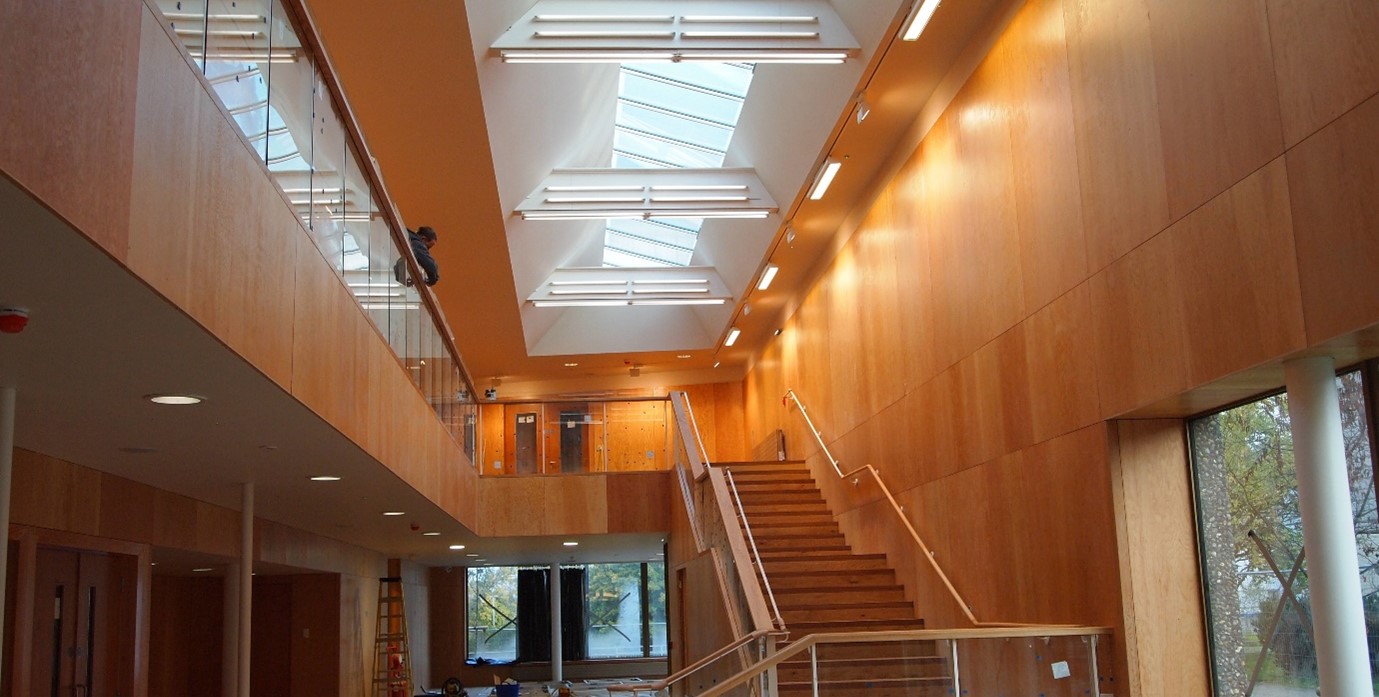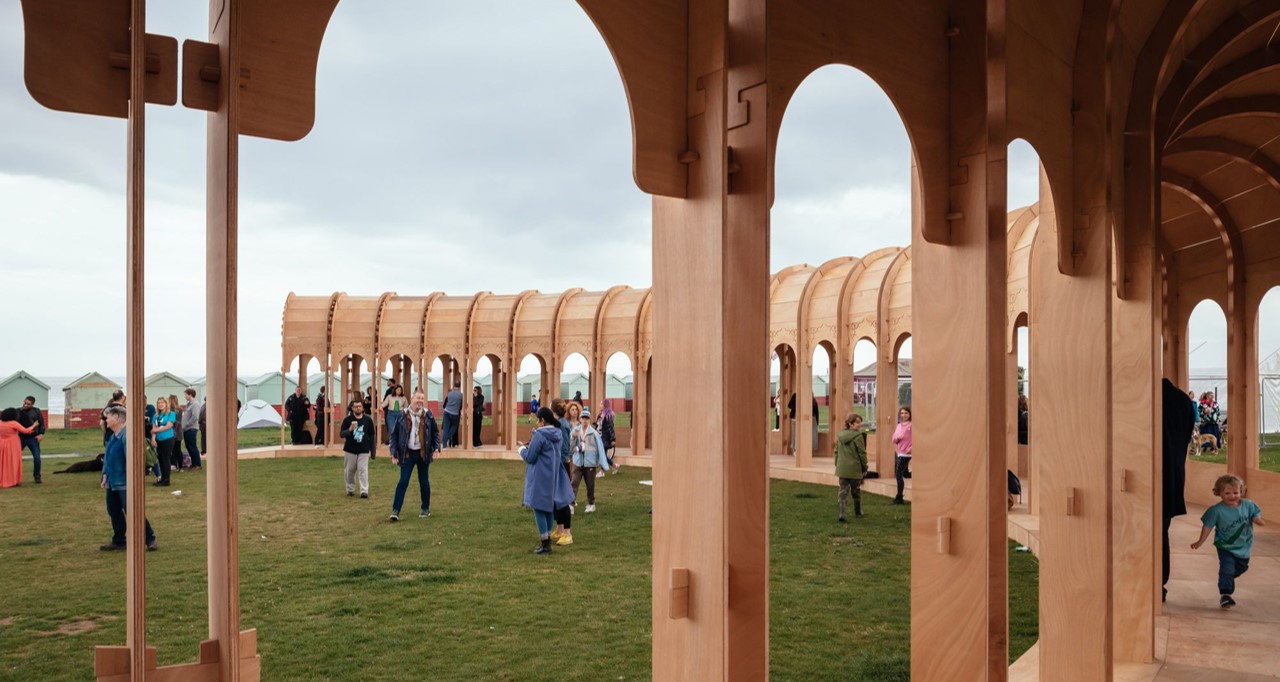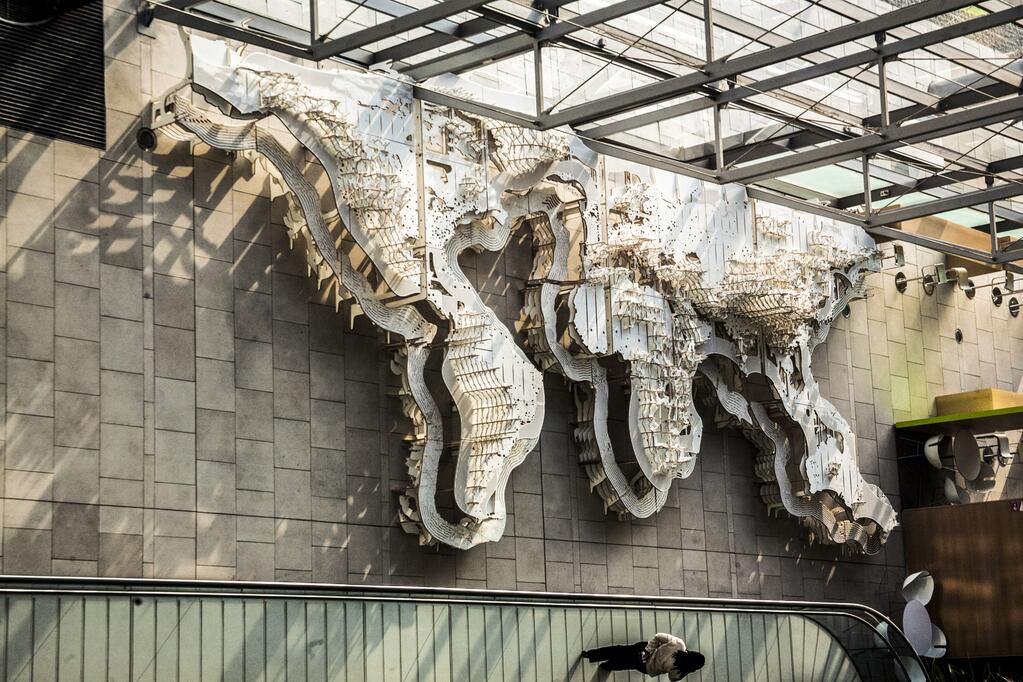The Colyer-Fergusson Building is a state-of-the-art music venue that was constructed at the University of Kent’s Canterbury campus. This exquisite venue consists of a huge concert hall – big enough to fit a full orchestra, choir and audience of 350 – plus a reception foyer, practice rooms, offices and multiple storage and technical spaces.
DHH Panel Products were very proud to be the Douglas Fir Plywood supplier for this ambitious project; and helped to supply the buildings’ main interior panels alongside our sister company Decor Solutions.

Douglas Fir Plywood was used liberally across the interior of the building as wall panelling and ceiling panels within the reception, atrium corridors and main concert hall area – and was chosen by Tim Ronalds Architects for its warmth, colour and energy. This product comes with a unique and pronounced grain which features a wild orange hue, alongside a rich and complex heartwood; a defining characteristic of Douglas Fir.
Douglas Fir Plywood was also chosen for its acoustic properties too. Some of the wall & ceiling mounted panels were mounted onto special rails so that unwanted resonance could be eliminated; and acoustic diffusion successfully achieved. It also means that the acoustics can be modulated, depending on the genre and style of music that is being performed – large curtains can be used to dampen the sound, or can be left to reverberate off of the timber walls for a completely different listening experience.

This highly prominent and much-decorated project went on to win a prestigious UK Wood Award; and also went on to win a RIBA National Award too. It is hoped that the facility will continue to stand for many years to come, and play a pivotal role within music performance for the students and musicians of South-East England.












